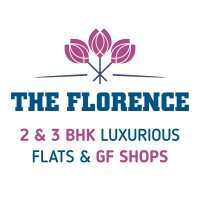
Overview
Location
Contact
Social Links
Description
WELCOME TO A MODERN CAMPUS OF RESIDENTIAL & COMMERCIAL SPACES THAT SHALL HELP YOU REALIZE YOUR DREAMS
The Florence offers a premium campus with residences & commercial spaces located at the well developed vicinity of Vasna Bhayli Road. Offering the Residents truly modern residential environs, great care has been taken in designing the project. Be it privacy, abundant natural light & aeration, optimum room sizes, a perfect interior & exterior finish.. we go all the way to create a picture perfect, efficient and residence for your family.
Choose from the multiple options of 2 & 3-BHK Spacious Planning apart from the road facing commercial spaces on Ground Floor. The commercial spaces facing the road compliment the residential project allowing greater convenience to the residents as well as offering a ready clientele to the showrooms.
Enjoy a Premium lifestyle at The Florence, transform the way you live!
SPECIFICATION of The Florence.
STRUCTURE
All RCC & Brick masonry as per structural engineer's design. Earthquake resistant RCC framed structure design, Internal & External masonry work with brick.
WALL
White putty with primer for interior wall, color weatherproof paint for exteriors.
FLOORING
24" x 24" tiles flooring in all room.
DOOR
Decorative main door with standard fittings, all internal doors good quality laminated door.
WINDOWS
Aluminum section windows with tinted glass &
safety grills.
ELECTRIFICATION
Concealed copper wiring of approved quality with good quality switches sufficient electrical points as per Architect's plan.
KITCHEN
Granite kitchen platform with S.S sink & Glazed tiles dadoes up to lintel level.
PLUMBING
U-PVC plumbing with good quality fittings.
BATHROOM
Ceramic Tiles flooring & fully decorative glazed tiles.
WATER
Underground and overhead tank ( with automated sensors ) 24 hours water supply.
